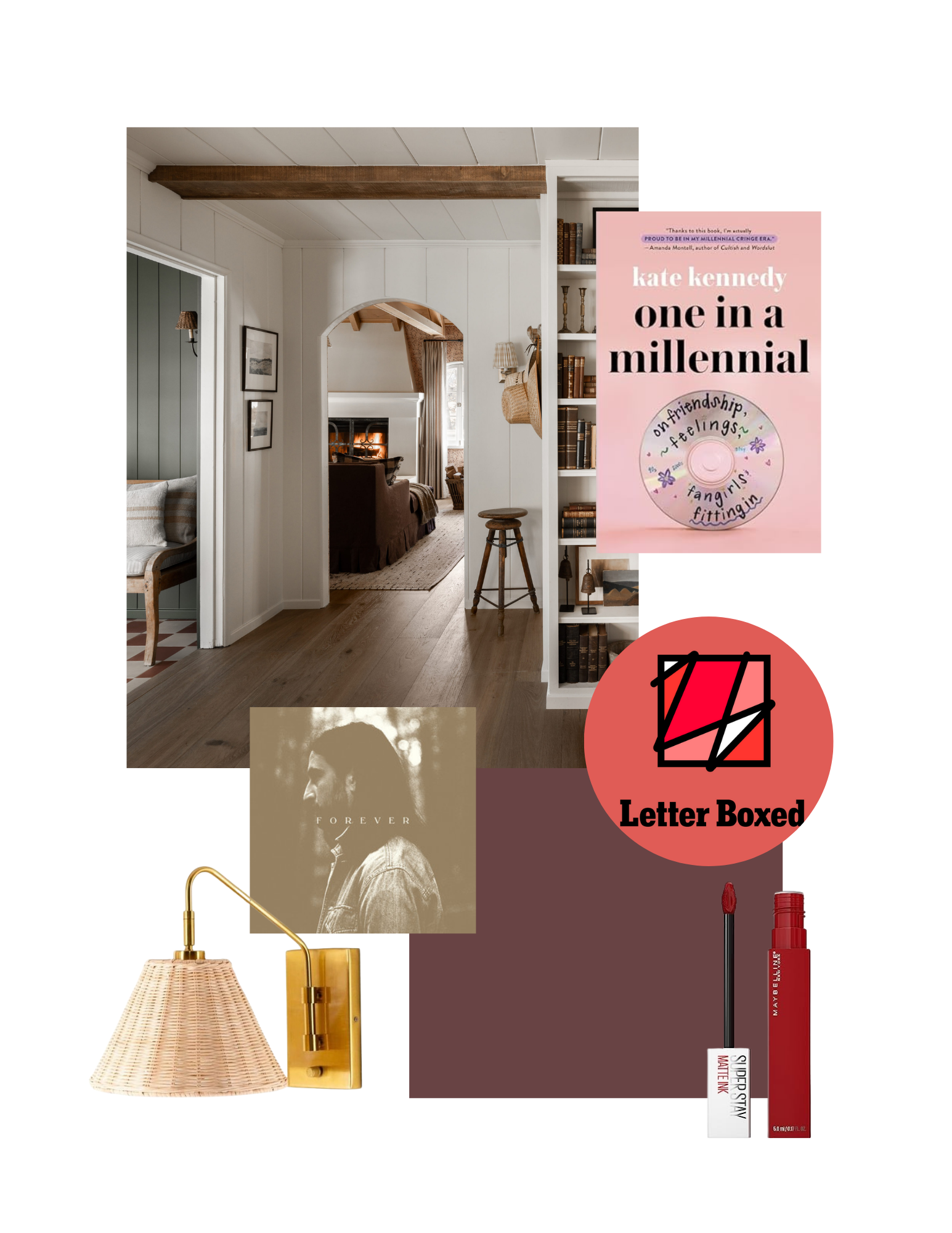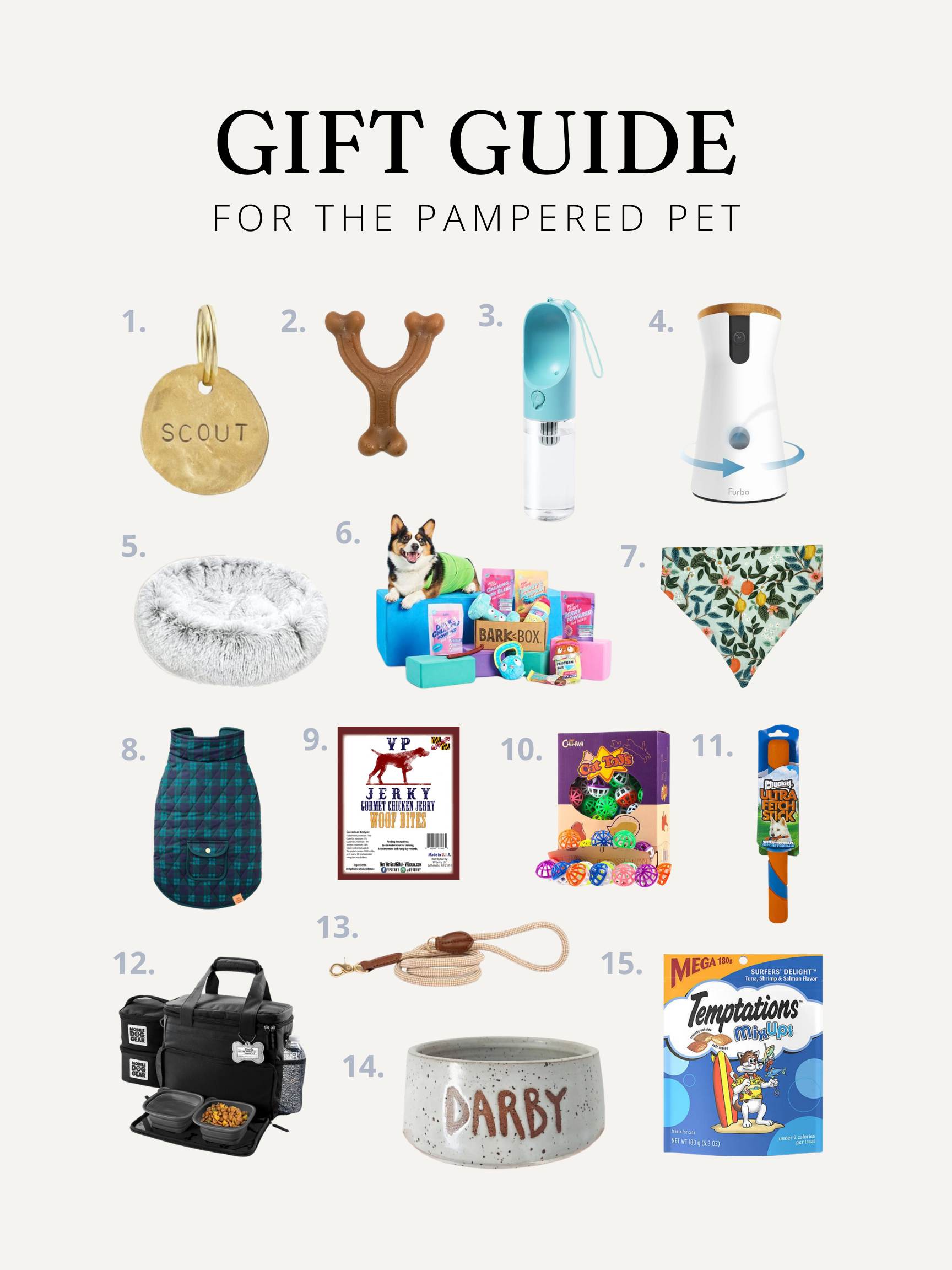One of the many reasons that I loved our house right away was because when I stepped into each room, it was like I could instantly picture its potential. The kitchen was no exception – the minute I saw it, I pictured white cabinets, pretty brushed brass fixtures, marble countertops, and an organic subway tile backsplash. The huge window over the sink provides amazing light and it’s at least twice the size of the galley kitchen our condo had.
Since I took a break from blogging this summer this post is coming at a weird time in that we’re actually almost finished with our phase 1 kitchen makeover, but I still thought it would be fun to break down the game plan for the kitchen and share all the details of my vision as well as some of my inspiration. Keep reading to see my kitchen inspiration, mood board, and design plan!
Because we’re not working with an unlimited budget, we made the decision to break our kitchen makeover into phases. Since I love to cook, my top priority was getting a new oven. Although I did get a great deal, I didn’t want to totally cheap out on something I’ll use daily so we had to make cuts to the budget elsewhere. Ultimately, we decided to break the makeover down into two phases. Phase 1 will include painting the cabinets and island, replacing light fixtures, replacing cabinet fixtures, purchasing a new oven, applying contact paper counters, and installing a subway tile backsplash. Phase 2 will include installing new countertops, purchasing a new fridge and dishwasher, and installing a new sink and faucet.We’re currently wrapping up phase 1 and hoping to start phase 2 either this spring or next spring depending on how things shake out with our budget in the next few months.
The Inspiration
I don’t lean super traditional in many aspects of interior design, but I’m a sucker for a classic white kitchen. As soon as we got word that our offer on our house had been accepted, I took to Pinterest to start brainstorming and the kitchen was first on my list. My design taste has changed quite a bit over the years, but after scanning all of my saved pins I quickly realized that my taste in kitchens has stayed pretty consistent. There’s just something about a white kitchen that feels so classic and clean yet homey to me.


As much as I love a traditional white kitchen, I wanted to do something to make our kitchen a little more unique. I took to Pinterest to find some inspiration and it clicked – I’ve been loving black accents lately, and what better accent for our kitchen than a black island? This kitchen from Leclair Decor still feels bright and airy thanks to the white walls and backsplash, but the black island grounds the space and adds a little something extra.


This kitchen by Sabon Home sent me on a wild goose chase for woven stools that lasted over a month. With white kitchens, it’s really important to bring in some texture and warmth to make it feel more lived-in and homey and I decided woven stools were the perfect way to do that. I ended up finding the exactly what I was looking for for less than $150 per stool, which basically never happens to me!


I took tons of inspiration from this kitchen by Studio McGee. I’m so obsessed with the gold fixtures, black island, and subway tile. I also love how they brought in wood tones to add some warmth. I love the way Studio McGee styles kitchen counters like they would style any other room -it’s a great reminder that just because a kitchen is functional doesn’t mean it can’t be pretty!



I was so excited to come across this kitchen by Home Vignette because the layout is almost exactly the same as ours (just, you know, a lot bigger). Despite the fact that it’s not decorated yet, this kitchen still looks incredible. I especially loved the light fixtures in here – I ended up choosing some globe pendants to go above our island that were partially inspired by this photo.

Cass Smith‘s account is one of my favorites on Instagram and she did a great makeover on her kitchen a while back. When I saw this photo I knew I had to use that tile on our kitchen backsplash. I love that it has the traditional look of subway tile but it has an organic shape so it feels a little more eclectic.
The Design Plan
After I felt like I had a distinct vision for the kitchen, I sat down to create a mood board. I love a good mood board and I’ve recently realized how helpful they are in nailing down a design plan. It’s such an easy way to see how different finishes and accents look together before actually purchasing them. After hours of playing around with different fixtures, finishes, and decor I landed on my final design, which you can see below.

Ultimately I stuck with my vision for a white kitchen but decided to make it a bit more unique with a black island. Although I decided on a white kitchen, I also took inspiration from designers like Studio McGee, Amber Interiors, and Light & Dwell who use wood tones, textured accents, and vintage look pieces to infuse some warmth and texture into a kitchen.
So, that’s my vision! Although it’s still not quite complete, I’m so happy with the progress we’ve made with the kitchen and I can’t wait to share it with you all. Keep an eye out for some future posts about how I painted the kitchen cabinets, gave the countertops a makeover, and installed a subway tile backsplash!






love the design of this post!