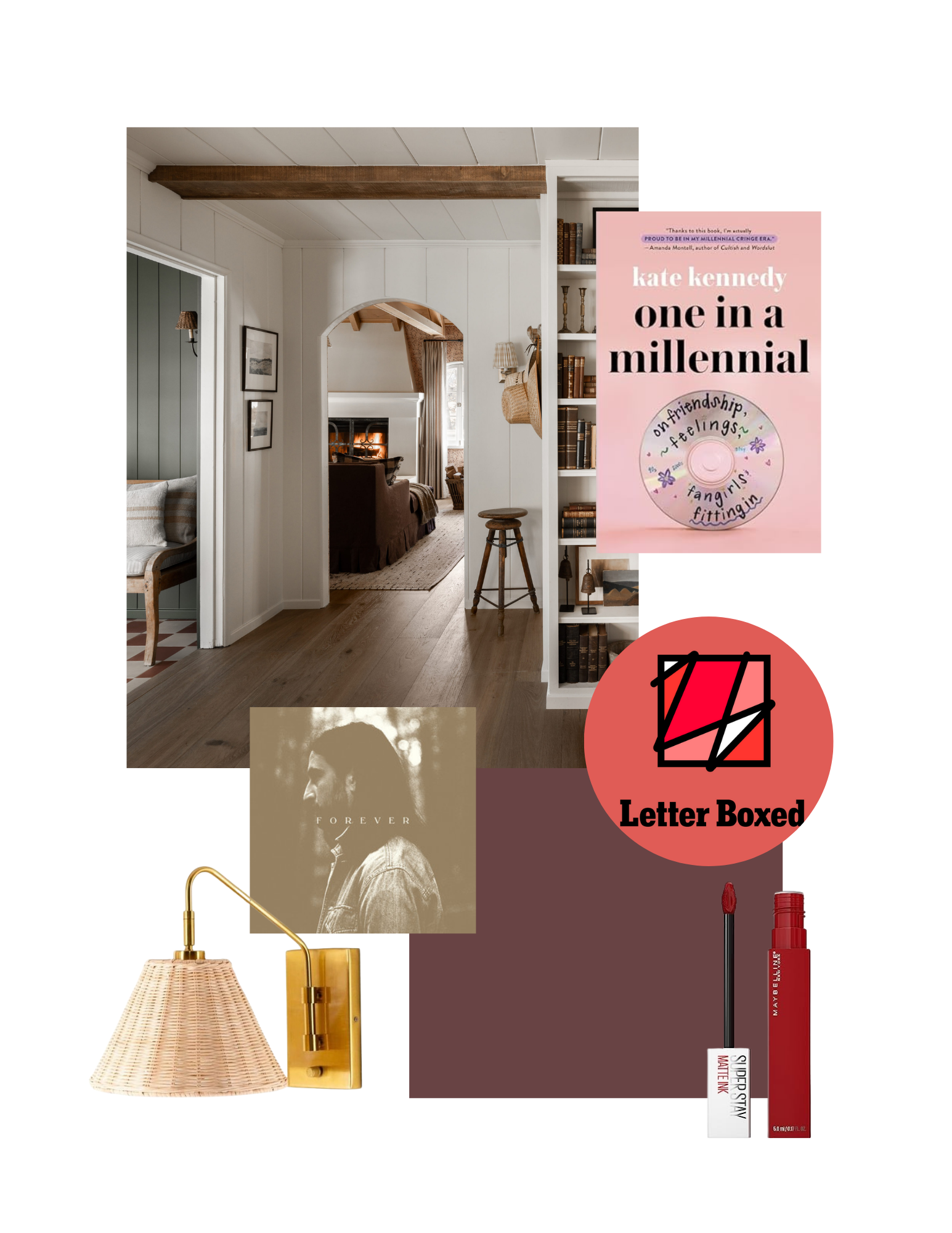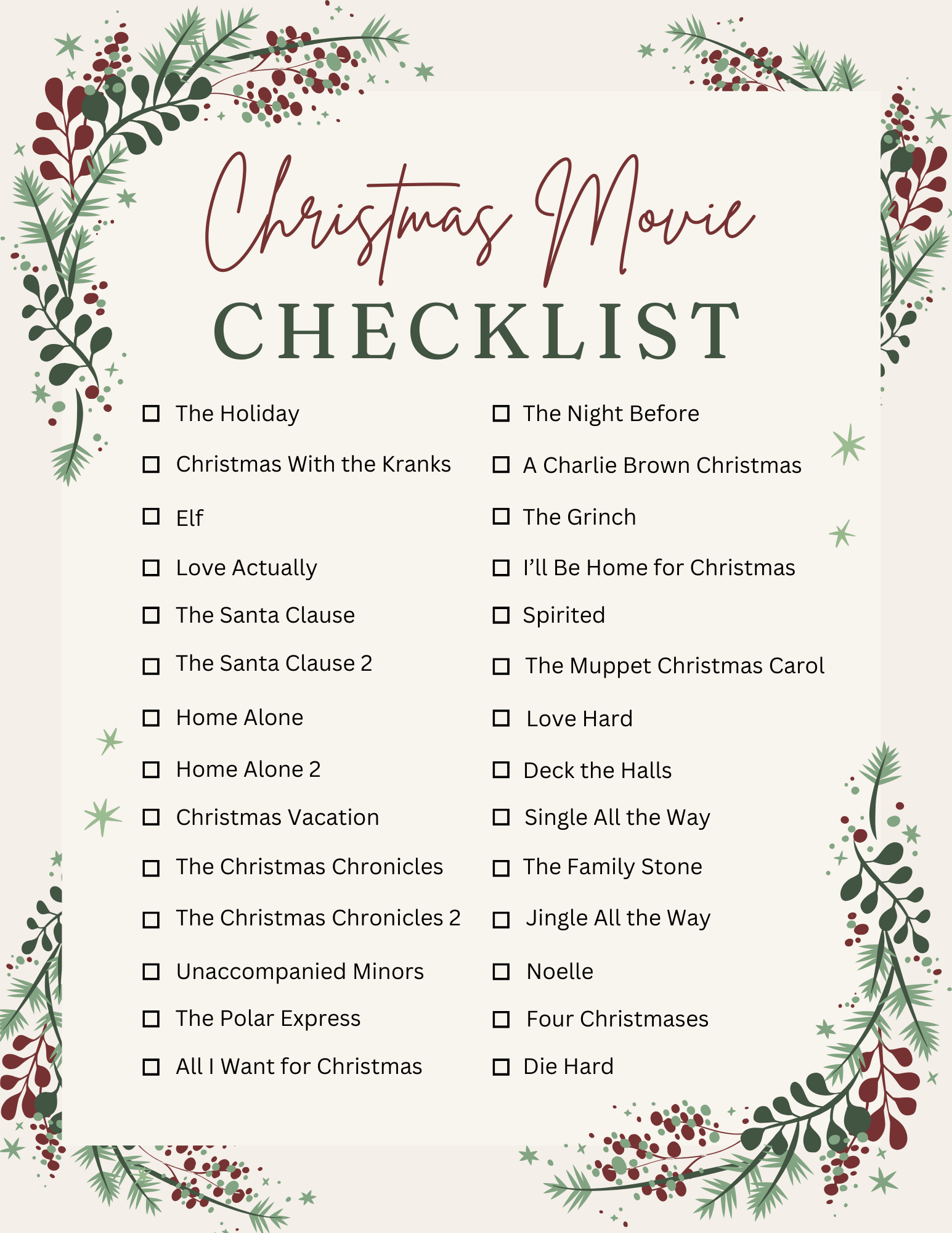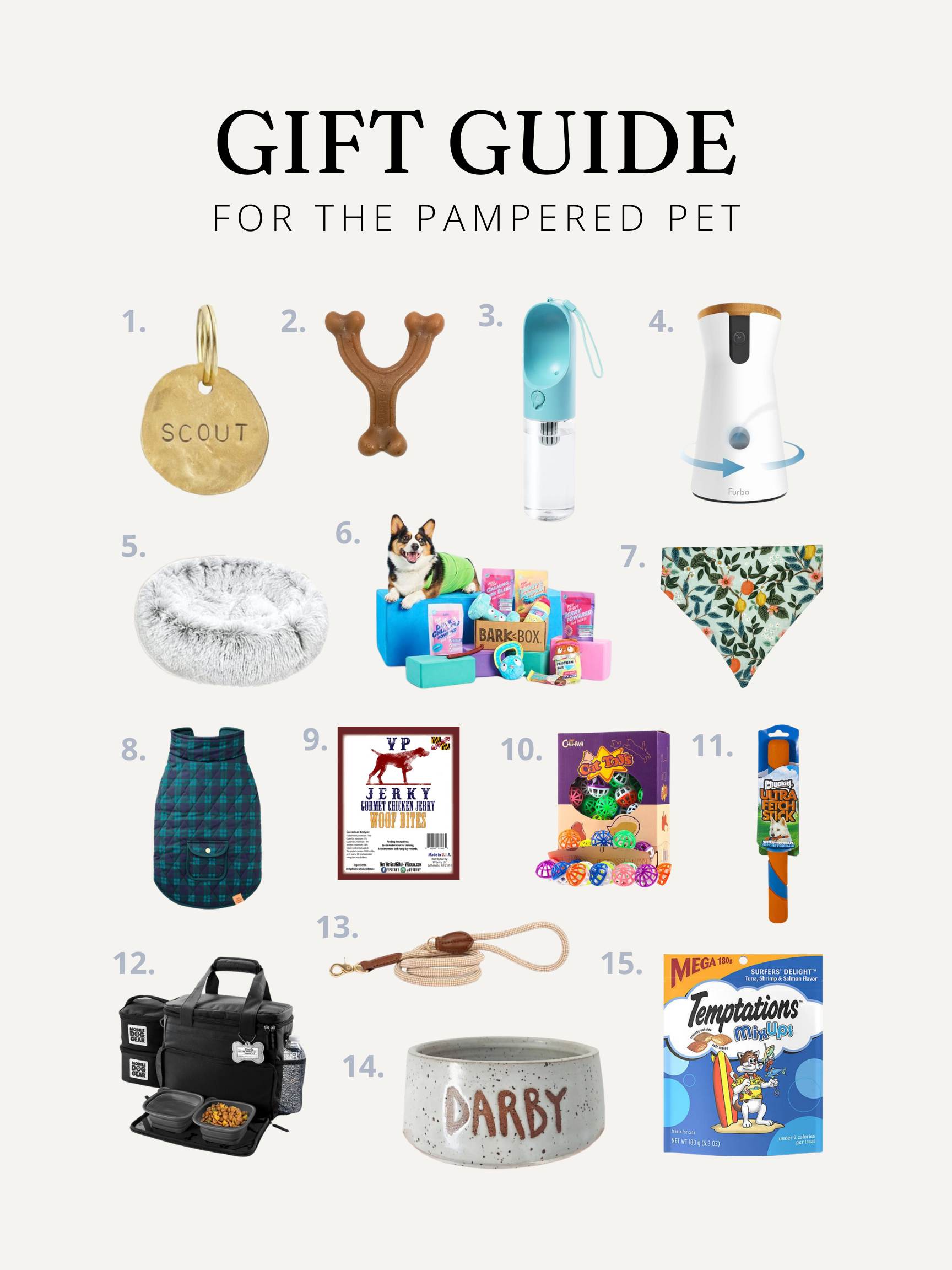
We bought a house!
If you follow me on Instagram, you’ve known this for four months. After a whirlwind house hunt, this summer Darian and I packed up our condo and moved from Northern Virginia to Frederick, Maryland, a small city about an hour outside DC. This post is long overdue, but after perhaps the busiest and most stressful few months of my life, I finally found the time to sit down and write it. I have another post planned that details what it was like to buy a house during a pandemic, but I know you’d all rather see house pictures right now, so here ya go!
Our new home is a beautiful 70’s split-level that was updated in the mid 2000’s. I’ve always had a thing for split levels – growing up, our neighbor’s split-level home was always my favorite in the neighborhood, and my aunt always hosts the coziest Thanksgiving dinners in her split-level. Darian and I both love hosting, and from the moment we walked in the door, the open layout of the home made it feel like the perfect place for entertaining.


Let’s start with the exterior. The blue shutters/beige siding isn’t my favorite combination, but I doubt we’ll change it. In my dream world we’d have white siding and navy or black shutters, but I don’t really think it’s worth the cost to change the exterior – I’d much rather spend that money on the inside of the house. Despite the fact that I’m not in love with the exterior color scheme, the front door is a different story. The color is beautiful and to say I’m obsessed with the arched glass insert would be an understatement. I think it brings a lot of character to the house and the reflection of the morning sun on it creates little rainbows inside that make my heart happy.




The front door opens to the living room. When we moved in, this room was the definition of basic. Beige walls, beige trim, and plain drywall. It didn’t really have much character but it did fit our needs perfectly. I’ll share more details about my vision for this room in a future post, but for now picture wall-to-wall built-ins on the big blank wall, a cute console table and mirror on the small wall next to the kitchen, and a nice cozy rug and small chaise sofa.






The living room flows into the dining/kitchen area. This area had exactly what we were looking for – a great, functional layout, but could use a few aesthetic changes. If you’re a regular reader, you know that I LOVE cooking, so the kitchen is the most important room in the house for me. Function is incredibly important, but so is aesthetic! I’m a very visual person, so the appearance of my surroundings has a direct impact on my mood. So although we won’t be changing the layout of the kitchen, we have lots of aesthetic changes planned that I’m so excited about. I’m dreaming of a white kitchen with gold fixtures and organic handmade subway tile and I can’t wait to share more plans and progress updates!




Moving downstairs, you’ll find our basement living room. A finished basement was pretty much the only requirement Darian had while we were house hunting, and this one fit the bill perfectly. When you first walk down the stairs you’re greeted by an open room with a huge wood burning fireplace. We’ve actually painted the wood paneling since moving in, and the fireplace is next up on our project list! This is the room where we spend the most time – the giant comfy sectional from our condo ended up fitting in the space perfectly and Darian mounted the TV on the window wall. I love that the basement is a walk-out because it never feels like a cave and I can still talk to Darian easily if I’m cooking and he’s watching TV. Reason number 92029492 why I love split levels!


To the right, there’s a little area with tile flooring that’s the perfect space for a bar (spoiler alert: the bar is already built and it looks absolutely amazing there). I honestly think this little corner is what sold Darian on the house. The bar looks like it was meant to be there – I seriously can’t wait to reveal the finished space once we put some finishing touches on it.


Through the door to the left of the bar area, there’s a huge walk in pantry. I’m still pinching myself that we found a 70’s house with so much storage. The pantry is honestly a little bit of a mess right now, but my plans for the future include a fresh coat of paint, some fun tile, and a major shopping spree at The Container Store. I’m hoping to complete the pantry sometime this fall!




The last room in the basement is definitely a quirky one. The guest bath also doubles as the laundry room – behind the double closet doors you’ll find our washer dryer. This room kind of has me stumped. I don’t love the layout (the door on the weird diagonal corner leads to our water heater, which makes the layout funky) and it’s still odd to me that the laundry is in the bathroom. But with that being said, I do love that the bathroom feels spacious and I know some new lighting, wall treatments, and paint will have it looking like a million bucks!


Moving upstairs, the first room you’ll find is the office. In case the bright green carpet didn’t make it obvious, this is the room in the house that needed the most work. Fun fact: it’s hard to tell from the picture, but there are tiny stickers with NASCAR numbers in the white squares of the checkerboard at the top. Yeah. Not exactly our style! We’ve already made a lot of progress in this room but unfortunately the green carpet remains. We’re planning to replace it with LVP sometime in the next couple of months. Some new flooring, a fresh coat of paint on the walls, a pretty rug, and some wall-to-wall shelves on the back wall are going to make a huge difference in this space.


Next to the office is the guest room! We painted this room right after moving in, but other than that we haven’t made many changes other than decorating. Now that I’ve had time to think about it though, I have some fun plans to bring more character to this room that I’m super excited about!


The final bedroom upstairs is our master bedroom and when we first saw it, we definitely had an “is this real life?” moment. Most of the houses we’d been looking at had pretty tiny master bedrooms, but this one is huge. We can comfortably fit a king bed (the first one we’ve ever had) with plenty of room to spare. So far we’ve just painted the walls white and hung some curtains, but eventually we’d like to replace the carpet with LVP. I’m thinking that update is still a couple of years away, though. The carpet isn’t my favorite but it works for now! The basics in this room are done (bed, dresser, rug) but it definitely still feels like it’s missing something. I’m kind of still waiting for inspiration to strike here!


I obviously couldn’t post this tour without including photos of the most heavenly part of the house – our walk-in closet (insert heart eyes emoji here). Not to be dramatic, but when I opened the door to this closet during our first tour of the house I swear I heard angels singing. We were also lucky that it already had a closet system installed – I’ve since reworked it and I’ll definitely be writing a post about how we organized everything!


The last room upstairs is the bathroom. I wouldn’t call it a master bathroom since it’s not technically connected to our bedroom, but I kind of prefer it that way since it’s the only bathroom upstairs. This bathroom was in pretty good shape when we moved in but just really wasn’t our style, so it was one of the first projects we tackled and it’s probably currently the closest room to finished in the entire house. I’ll create a separate post detailing our plan and all of the changes we’ve made so far, but for now I’ll share that we’ve already painted the vanity, painted the walls and ceiling, replaced the lighting and fixtures, and ripped out the builder grade mirror.


Last but not least on the tour – the backyard! This is really what made us fall in love with the house. We’d been debating back and forth whether we wanted a more updated townhouse or an older single family home. One look at the yard of our house made it clear to us that an outdoor space was really important. We could just picture grilling on the deck with our friends and roasting marshmallows over the fire pit on the patio. It’s been such a blessing to have this space during a tough summer. We’ve already spent many nights by the fire, watching outdoor movies on the projector, and grilling out on the deck. And the dogs have been enjoying the yard even more – nothing makes me happier than seeing our 17-year-old chihuahua puttering around in the yard on a warm evening or seeing our corgi chasing squirrels.
So, that’s our house! We love it so much and we’re so excited about all of the projects and memories to come. I’ll be sharing a lot more on here about our plans for each room, DIY projects, and more, so stay tuned!





